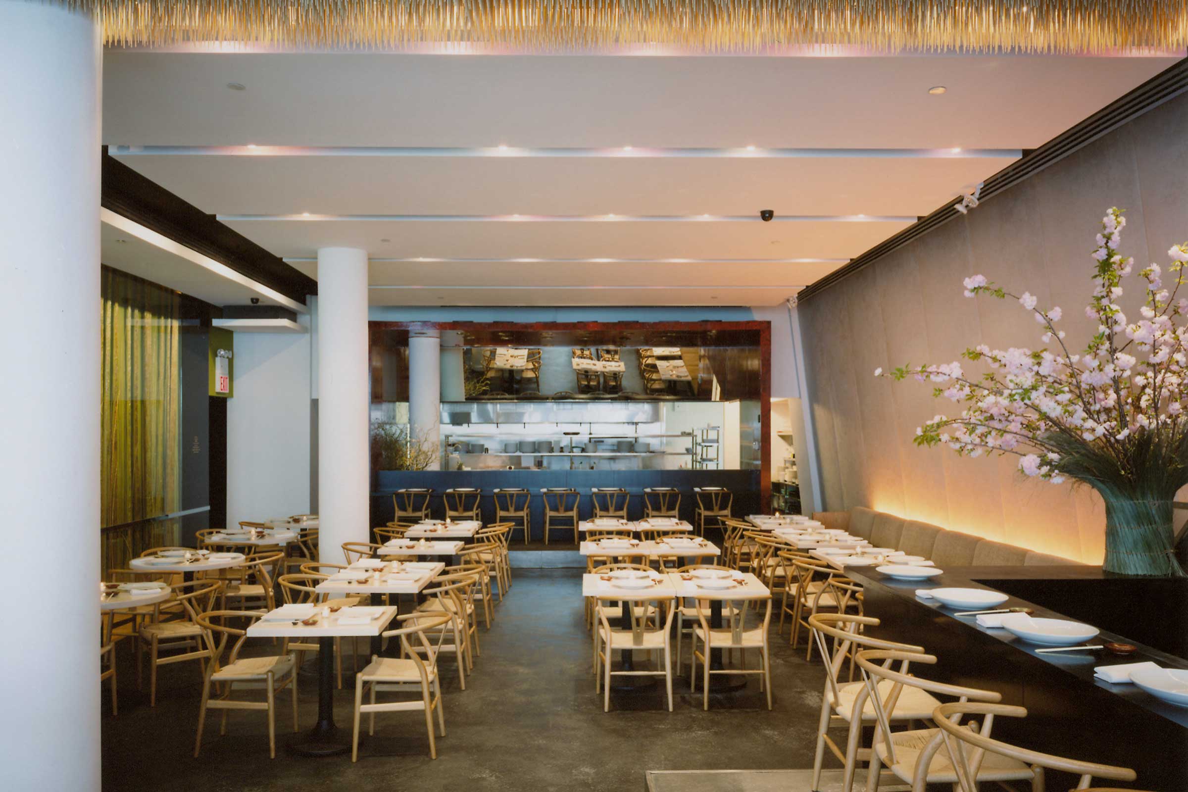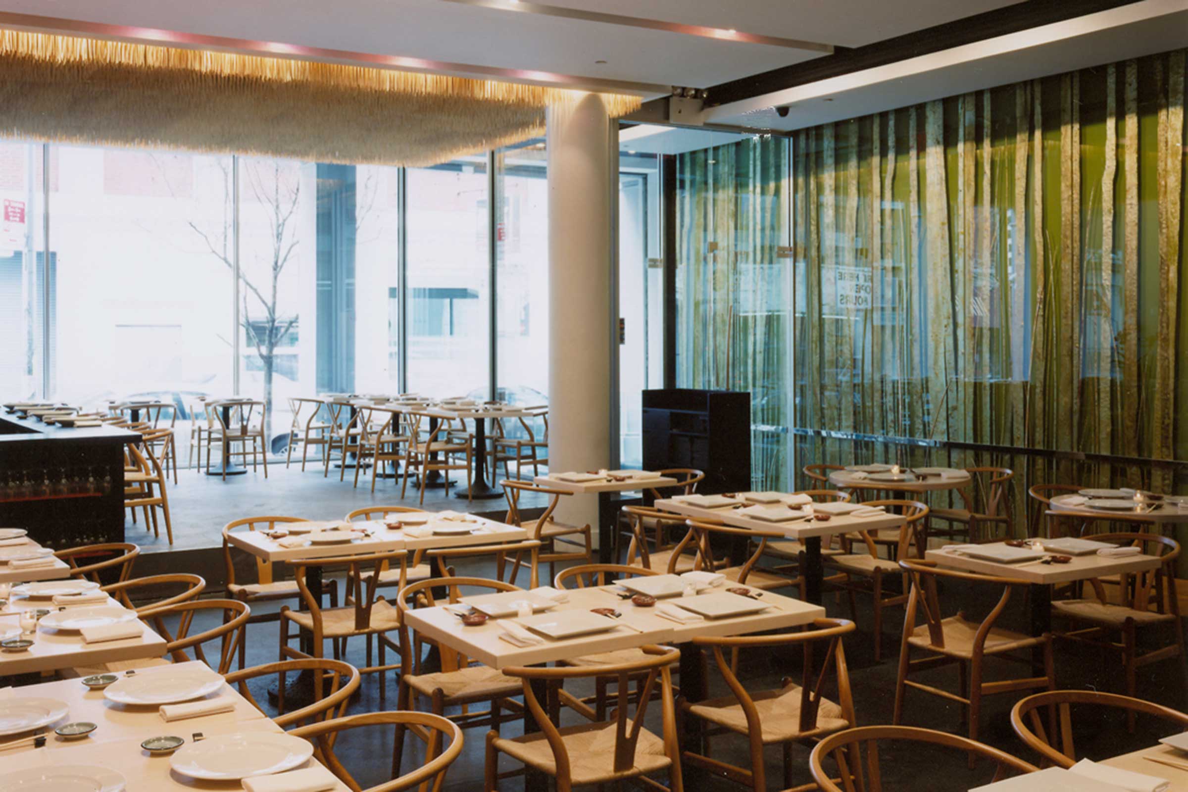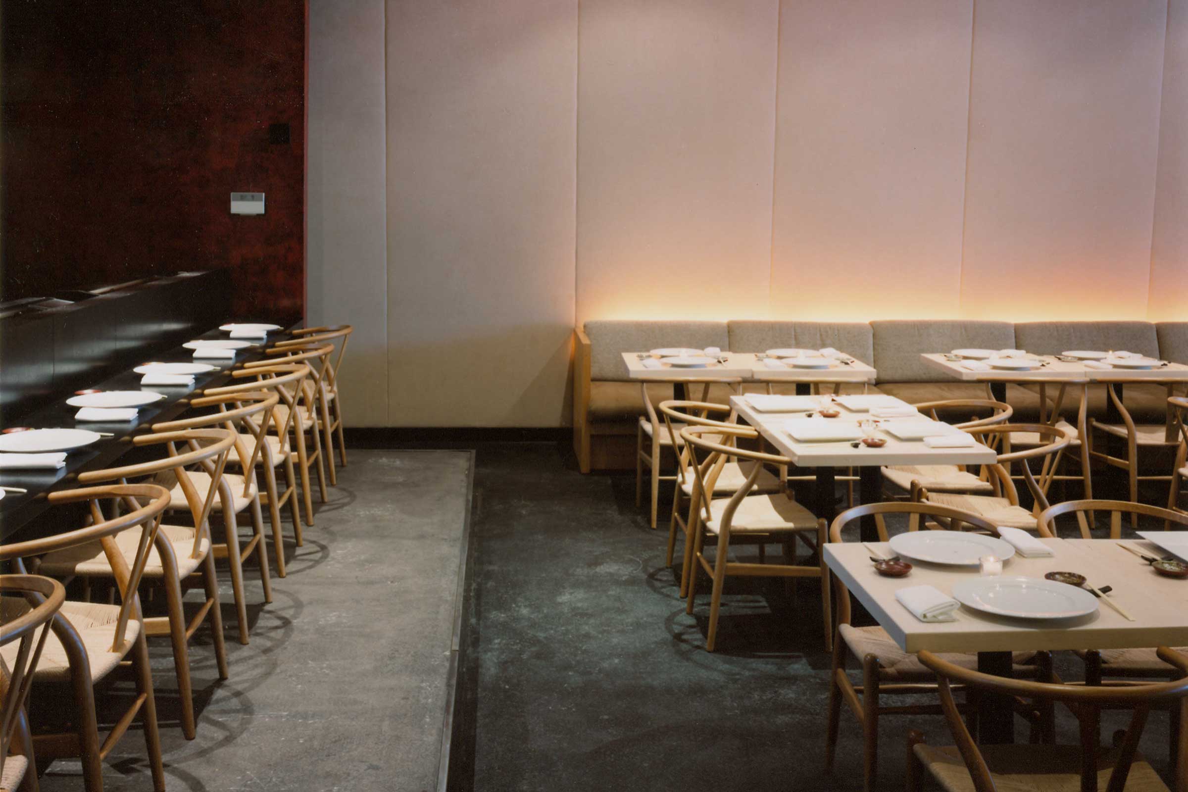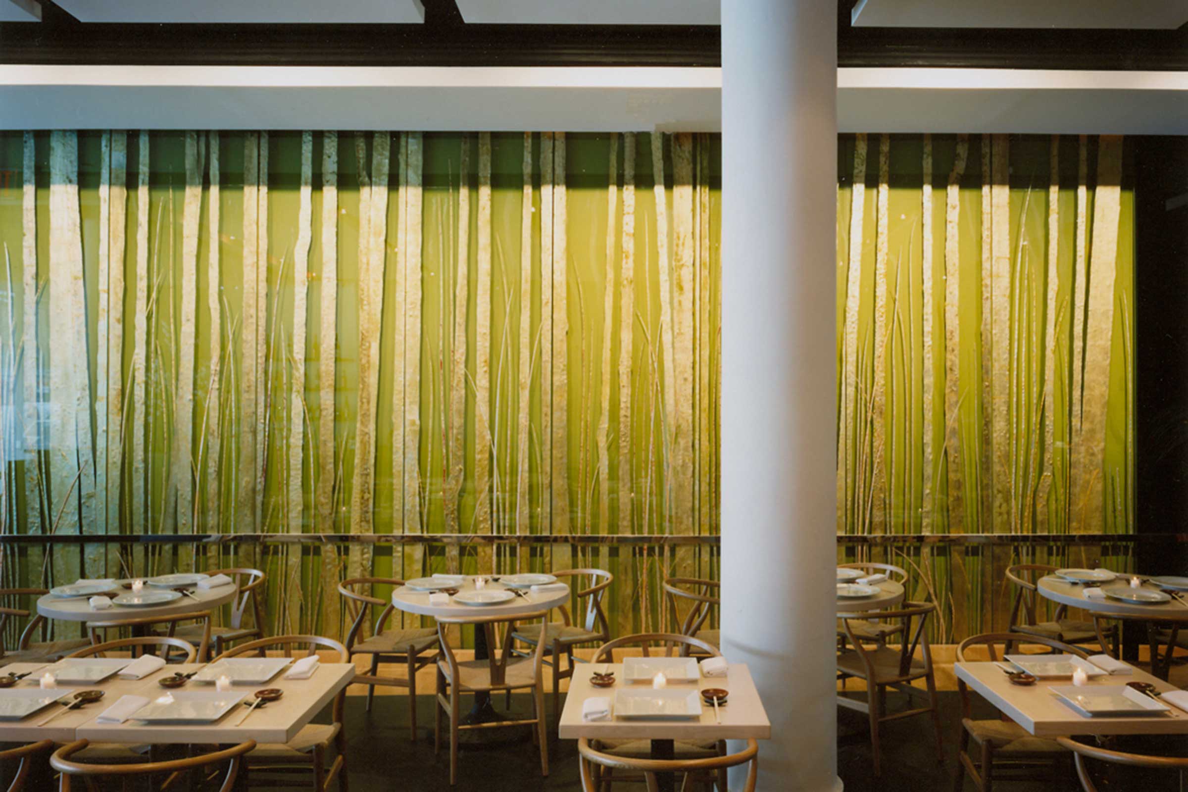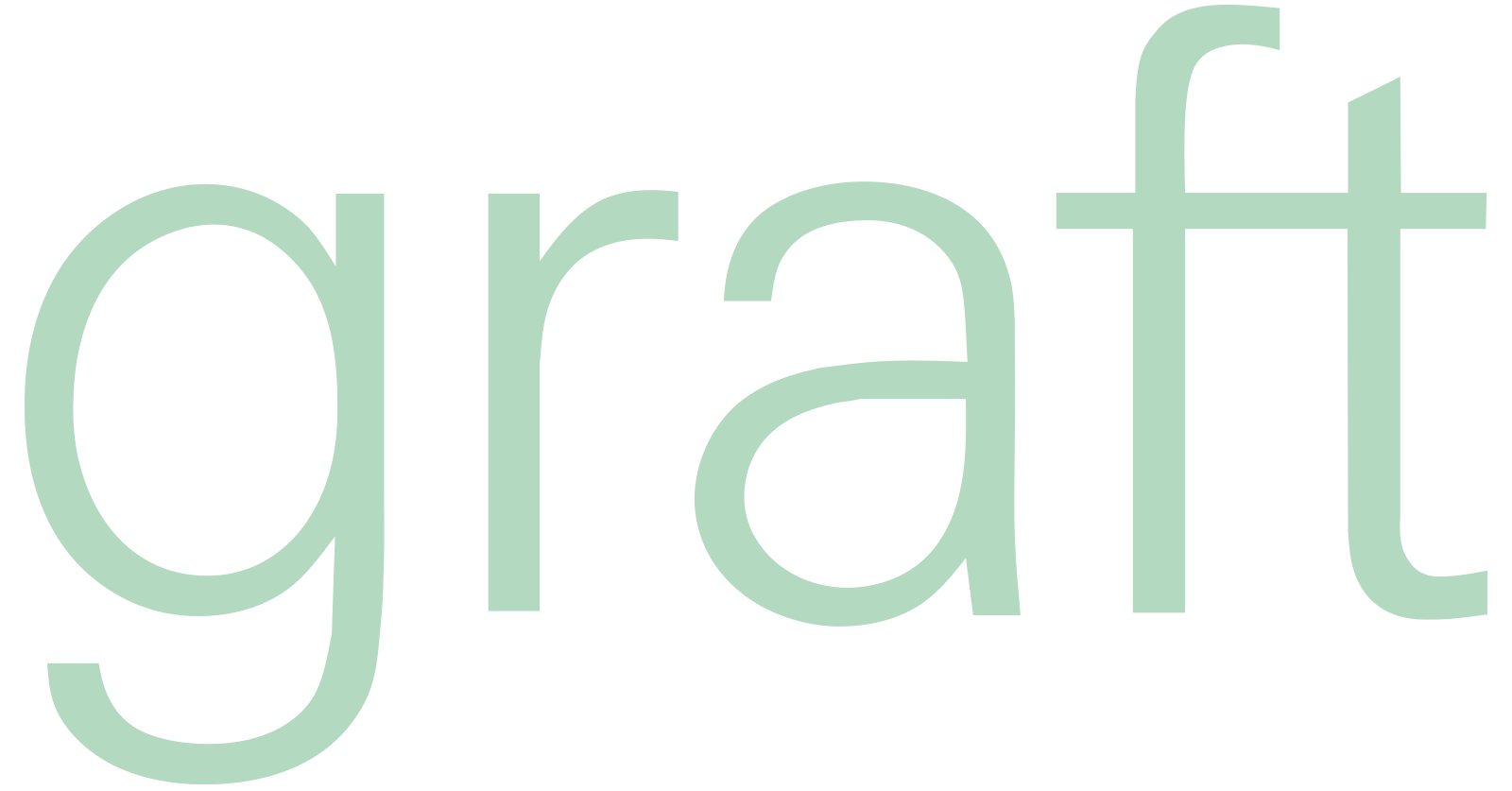Yujin Restaurant
New York
Occupying a prime location in Greenwich Village, the project was a complete gut renovation and reconfiguration to create a full floor basement kitchen and multiple ground floor dining zones behind an operable glass facade.
The dining areas were split into three zones; a sushi bar with visibility into the main kitchen, a main dining room along one wall of which was installed a site specific glass art wall and a raised, informal dining area floating above water and able to be open to the street via fully retractable glazing.
7,000 sf. Completed 2002.
